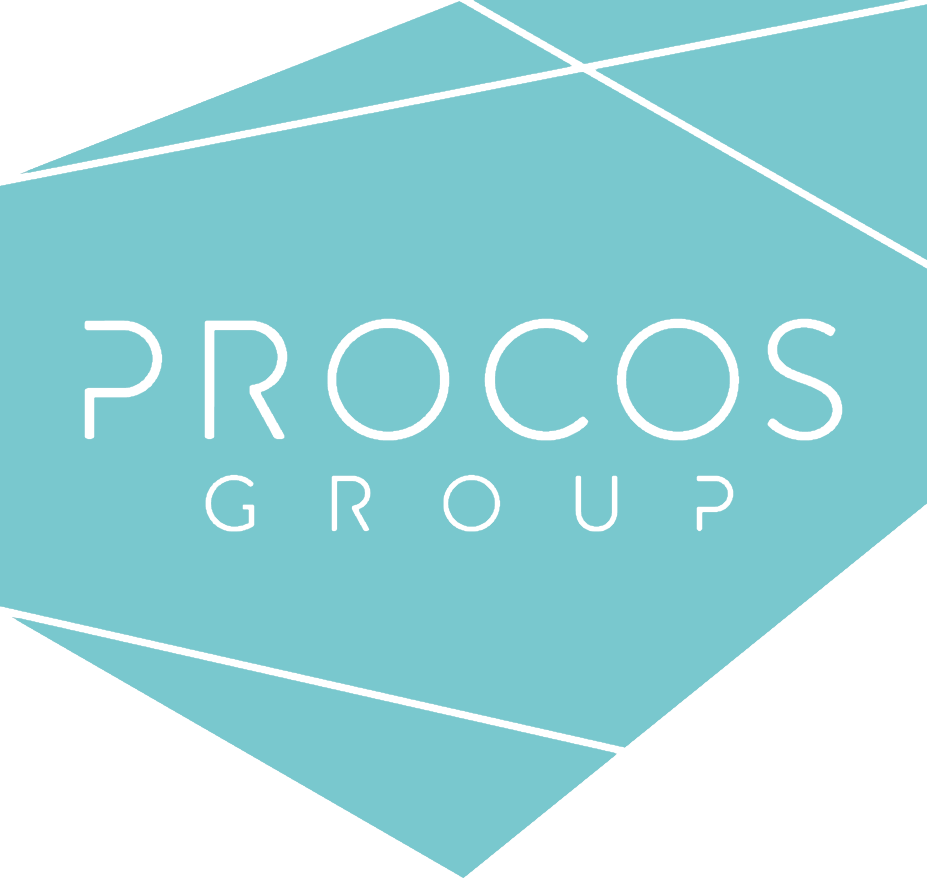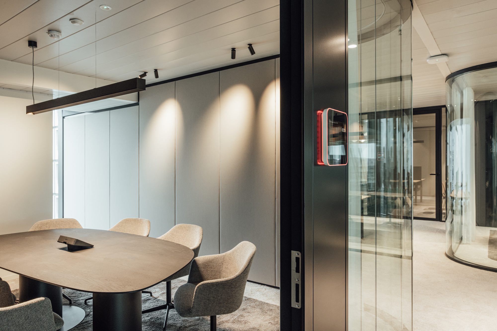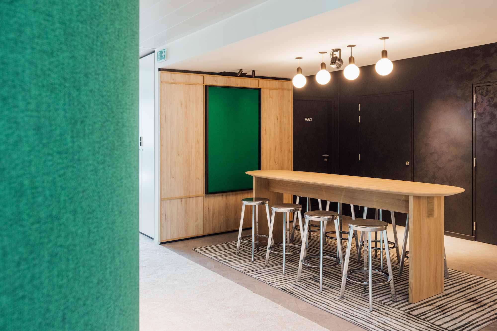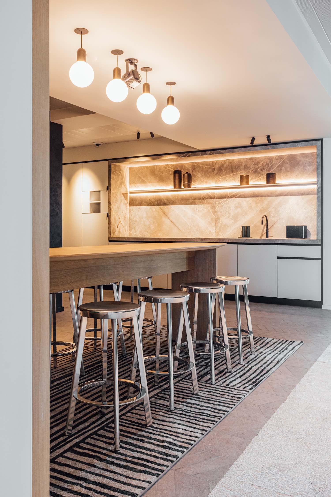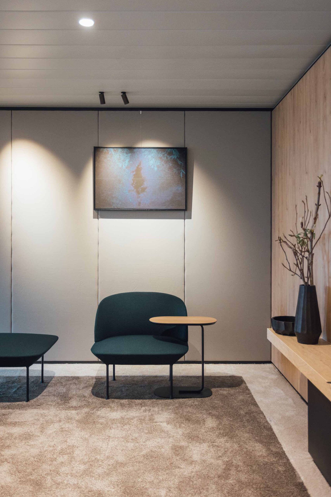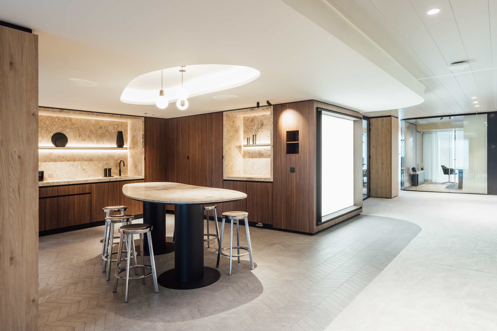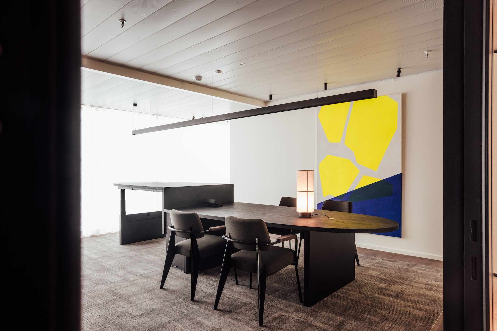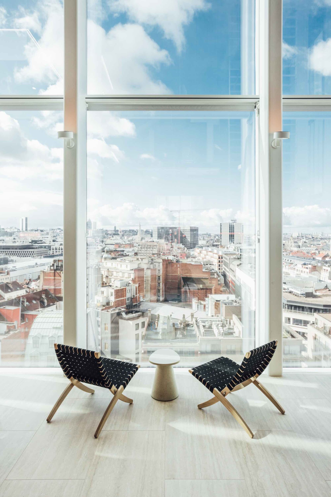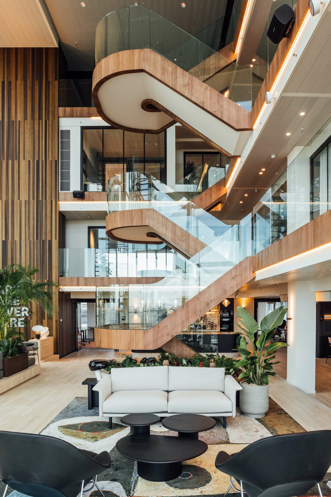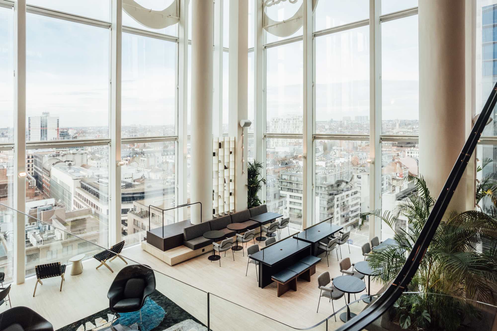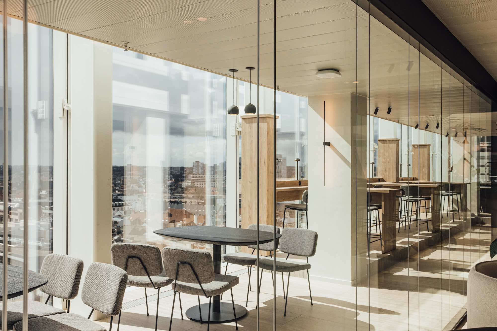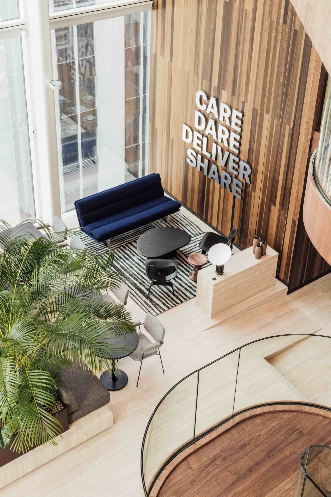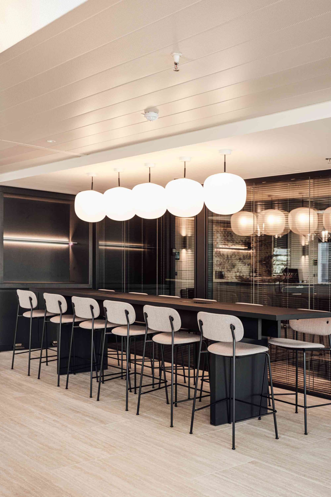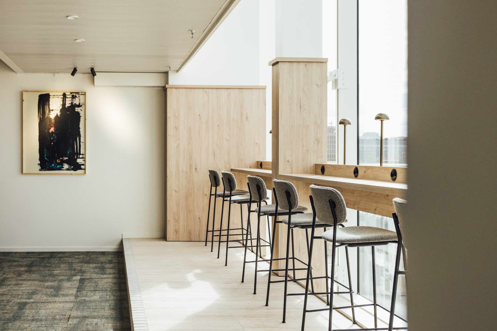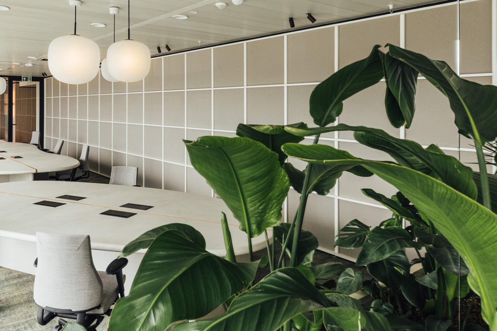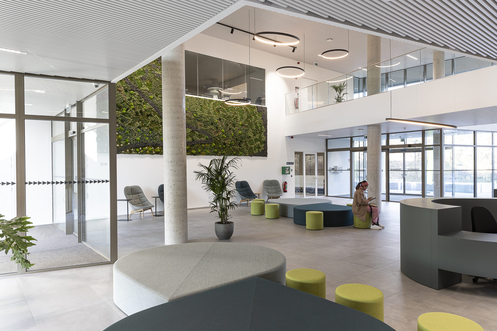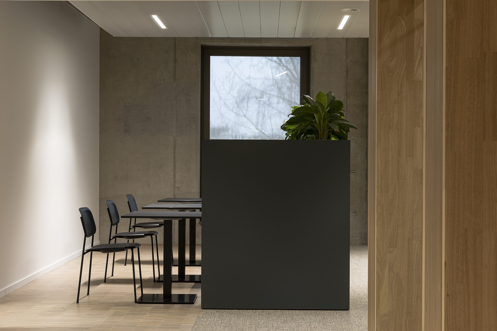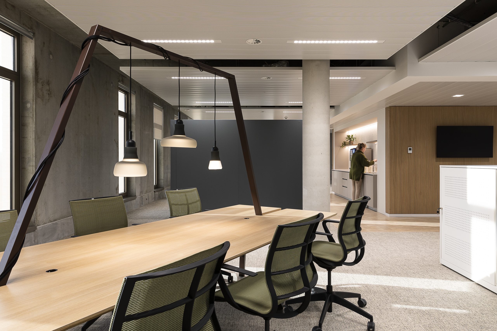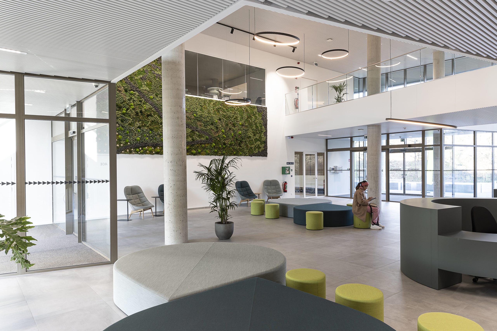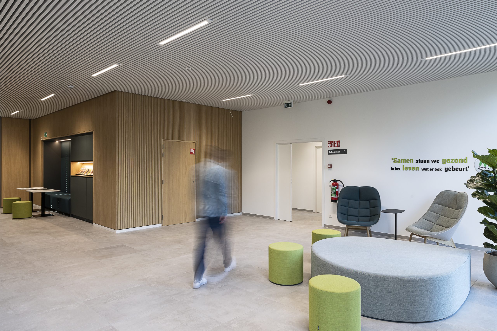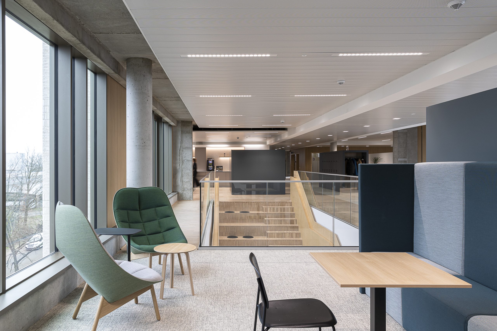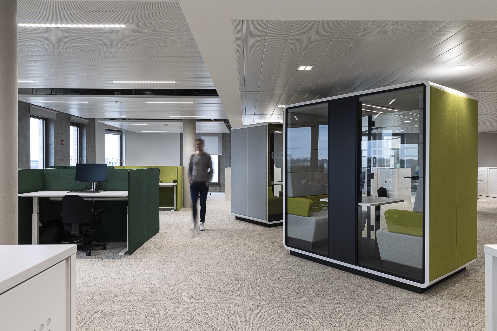CASE
CM
Attention to every detail of the new experience.
CM Headquarters Limburg - Hasselt
The 'National Alliance of Christian Mutualities', or CM for short, is primarily known as a health insurance fund but also oversees numerous other projects. In 2021/2022, it was decided to implement a central service with a single administration for its 4.5 million members. Additionally, regional anchoring was strengthened, concretely illustrated by the CM Headquarters Limburg on the Herkenrodesingel in Hasselt.
“In Limburg, CM employs 650 staff members, of which 450 to 500 are in Hasselt," introduces Director Benjamin Vandervoort. "In addition to the headquarters, there are also numerous offices spread across the province. Our headquarters, which we own, had been located on the Prins Bisschopsingel since 1985, but it had long been too small to house all employees, leading to the rental of additional space and an inconvenient spread of people and services over no less than six sites. Both the collaboration between employees and the services suffered as a result. Our organization changes over time, and the headquarters no longer met current expectations either."
"In 2015, it was decided that things needed to change, with an investigation into the renovation of the existing headquarters. Both internal and external studies indicated that renovation would be too complex and expensive, making new construction the preferred option."
"The choice for new construction allowed us to set new standards for the work environment," reflects Benjamin Vandervoort. "It was the ideal opportunity to start from a blank slate, do away with individual offices, and fully implement NWOW (New Ways of Working)."
A work environment based on a strong vision and thorough analysis.
During workshops with the management team, the vision for the new work environment was established. Supporting the new way of working for employees, hospitably welcoming visitors, and integrating the activities of stakeholders (volunteers and related organizations) were fundamental.
Before the initial concept development, a thorough analysis was conducted of the employees' activities to define profiles or personas. A cross-pollination between internal analyses in relation to needs and expectations and Procos's know-how in workplace organization resulted in a clear program of requirements by 2019.
The interactive process with ambassadors laid the foundation for the new concept. This included zones with a mix of workplace types and anchor points where colleagues from the same team could easily find each other. “At that time, there was no mention of working from home within our organization,” notes Benjamin Vandervoort. “Today, with the coronavirus crisis as a logical catalyst, up to four days a week of working from home is allowed, although the average is two days. It goes without saying that the initial concept quickly required an adjustment.”
New technology
In the new work environment, consideration has been given to the frequent use of virtual meetings, new technology has been integrated, anchor zones have been provided with meeting facilities tailored to the needs of different teams, and there is a mix of bubbles and various types of workstations. Unique features include several brainstorming rooms with flexible layouts, ample greenery, a pinboard, and washable flooring. Initially, executive offices were planned, but the analysis of activities revealed that the executives are the biggest 'nomads' within the office building. As a result, the decision was made to fully extend the vision and replace separate executive offices with a zone consisting of meeting rooms and bubbles. “Today, this choice is viewed very positively,” notes Benjamin Vandervoort. “The executives have more informal contact with the employees and can provide coaching more promptly as needed.”
“All possibilities were thoroughly explored before defining the final space plan,” Benjamin Vandervoort indicates. “The plan takes into account maximum flexibility for the future to accommodate changes within our organization. The use of system walls for the division of the floors addresses this need.”
Completed realization
There are 340 parking spaces in the underground parking and next to the building, .cyclists are catered with a large covered bicycle parking area equipped with charging infrastructure, showers, and changing rooms. The ramp to the bicycle parking area has a gentler slope and is heated during winter weather for maximum safety and comfort.
On the ground floor, the reception, logistical spaces, and service counters are housed.
The office floors are located on the 2nd and 3rd floors. The choice of materials and lighting creates a warm and homely atmosphere that intelligently ensures acoustic comfort. A clever detail lies in the circulation corridors, which consist of parallel wooden and carpet strips. This supports the architecture of the building and contributes to acoustic absorption.
“The current occupancy rate is 62%,” explains Benjamin Vandervoort. “It could be even sharper if we were to abandon the anchor zones, but that is absolutely not the intention, as we consider them essential for the collaboration of our people. Our operation requires a lot of discussion, and we still find that this works better physically.”
Demersite Meeting center
On the first floor, there is a meeting center, also marketed as 'Demersite.be' to external organizations. It is directly accessible from the reception area and isolated from the office floors to ensure that CM employees are not disturbed and the confidentiality of information and documents is maintained. There is a selection of rooms with varying capacities, with the largest ones even capable of being combined to accommodate a maximum of 180 participants in a theater-style setup. A cloakroom, break-out zone, and reception area complete the meeting center.
The first floor also accommodates various socio-cultural organizations under the CM umbrella, such as Samana, OCRA, Wiegwijs, and Kazou. In the building's basements, there is storage space for the belongings of these organizations, particularly for the youth vacations organized by Kazou.
Detailed communication and change plan
Over a year's time was taken to prepare employees for the significant transition to the new CM Headquarters Limburg. In collaboration with Brainmove, the PROCOS team guided the entire change process with workshops, information sessions, interviews, and presentations.
“Regular teasers were sent out about the new work environment and the new building,” explains Benjamin Vandervoort. “During the lead-up to the move, we chose a mix of change management and user training. Video messages provided an idea of the construction progress, and building materials were displayed to engage people. Ambassadors partially participated in decisions regarding the layout and decor. Trial setups were made at the old location, equipped with QR codes so people could indicate their preferences. These trial setups ranged from workspaces to even coffee machines for the coffee corners.”
In consultation with the ambassadors, a workspace matrix and a guide for using the different types of workspaces were developed, along with agreements regarding clean desks.
A mobility ambassador group was also formed to explore the area and plan the best accessibility to the new location. This even resulted in a walking route for lunch breaks.
“The entire communication process was monitored through surveys among the employees,” adds Benjamin Vandervoort.
Just before the new workplace was put into use, a user training session was held using a workplace game. The move was accompanied by a welcome day, tours, and orientation in the building. A separate training was provided for the front office, as employees from different locations were merging here. Each anchor zone was moved in over 2 to 3 weeks to be completed before Christmas.
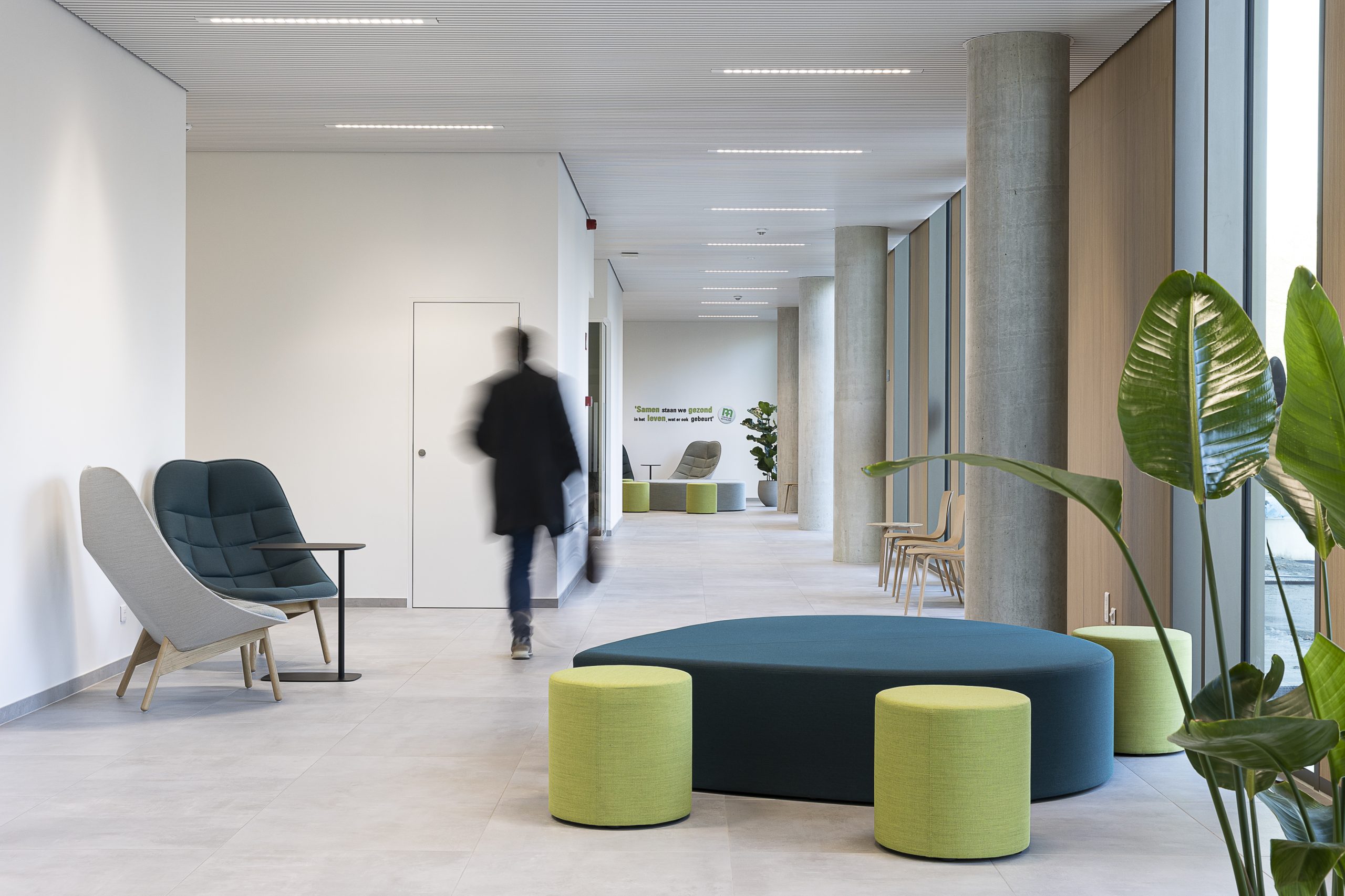
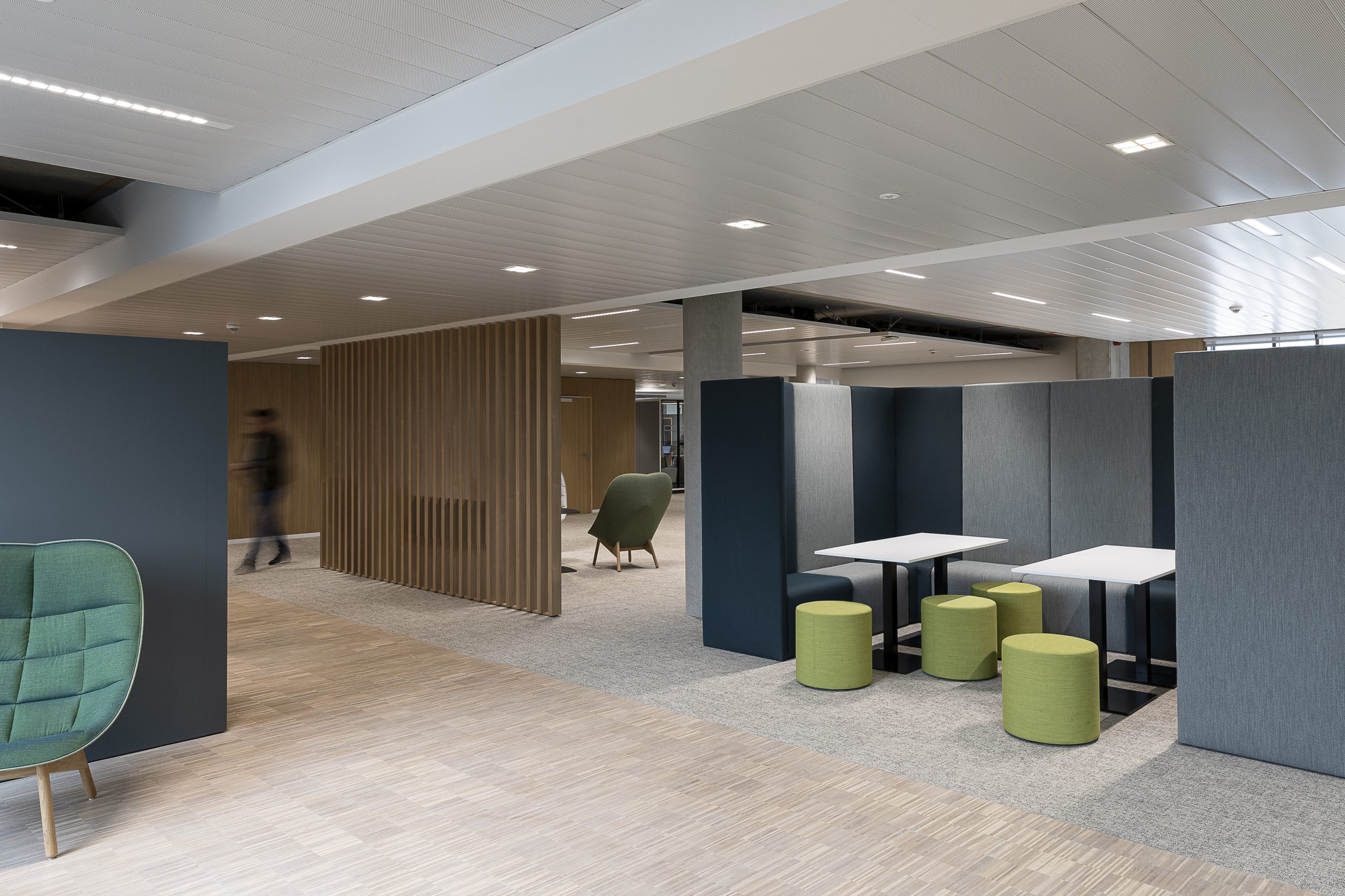
a healthy workplace
“As CM, we are ultimately a health insurance fund and therefore see it as our duty to encourage healthy behavior among our employees,” explains Benjamin Vandervoort. “All coffee corners are equipped with a water dispenser offering both sparkling and still water.”
Another contribution to promoting healthy behavior in the workplace is the wide wooden 'experience stairs' between the floors, with steps that can also serve as seating. Equally attractive are the numerous terraces that allow for working or meeting outdoors.
For catering, we collaborate with an external local partner who offers a 100% vegetarian/vegan food concept.
Currently, we are also in the process of WELL certification, with the goal of achieving 'silver' certification.”
Workplace Well-being
Every aspect of the workplace experience was scrutinized, leading to various improvements. Coffee is a staple of the workplace experience, and after research, CM decided to provide all employees with a 'Billie Cup'. “It's a contribution to sustainable behavior, eliminates the hassle of porcelain cups or mugs, as well as the need for dishwashers because people take the cup home,” argues Benjamin Vandervoort.
Construction team
In addition to developing the new concept, PROCOS was also responsible for creating the construction program. This formed the basis for the Design & Build competition.
Budget management might not immediately sound like workplace well-being, but it becomes one when the project rollout is affected by both the health crisis and the resulting crisis in building materials, both logistically and financially. “The Design & Build approach allowed us to exceed the proposed budget by just 1%,” says Benjamin Vandervoort with justified pride. “There was a lot of consultation among team members, adjustments made, and alternatives sought, allowing us to retain all essential elements for the well-being of our employees. I'm talking about acoustic ceilings, automatic lighting control... The importance of choosing the right partner in a project like this cannot be underestimated in any way.” The PROCOS team supported CM from the start of the project in 2018 until the move-in in 2023. From the vision formation, the connection with the organization, employees, and teams was essential. The interactive yet goal-oriented approach resulted in an inspiring work environment that is future-proof and grows with the organization
Benjamin Vandervoort - Directeur Netwerk Limburg - CM
Eduard Coddé – Cosipress - FCO Media
Pictures (c) Vivec.be
Start a project
Share this Project
